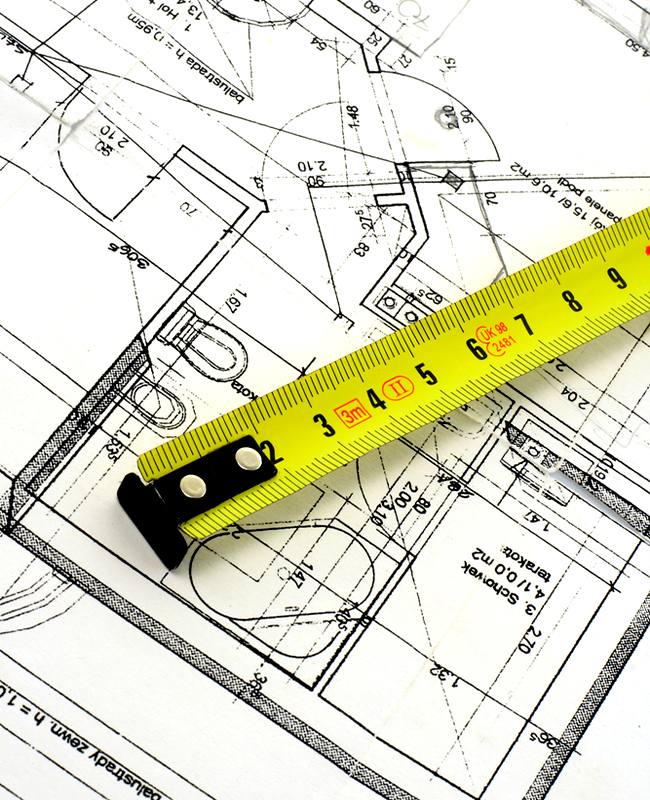We offer a range of shop drawing and drafting services to meet diverse project needs, from initial design concepts to detailed technical documentation:
Structural Shop Drawings: Accurate structural drawings for concrete, steel, wood, and other materials, including beams, columns, connections, and rebar details, ensuring stability and compliance with structural requirements.
Architectural Shop Drawings: Precise architectural drawings for walls, floors, doors, windows, and finishing elements, facilitating accurate construction and interior detailing.
MEP Shop Drawings: Complete MEP (Mechanical, Electrical, Plumbing) shop drawings that provide clarity on system layouts, connections, and integration, ensuring seamless coordination among trades.
As-Built Drawings: Accurate as-built drawings that reflect any modifications made during construction, providing a final, accurate record of the completed project.
3D Drafting and Modeling: For projects requiring more detailed visualization, we provide 3D drafting and modeling, allowing clients to see the project from multiple perspectives before construction.

